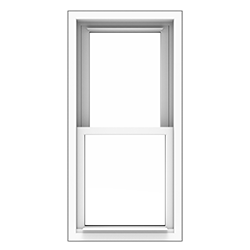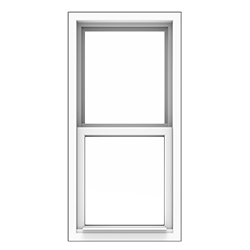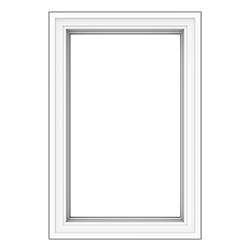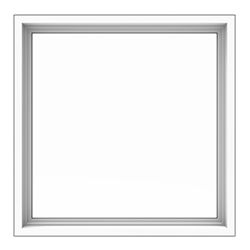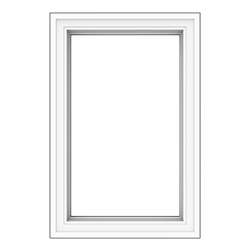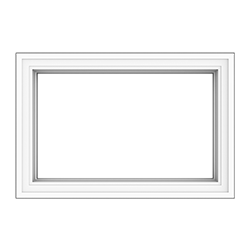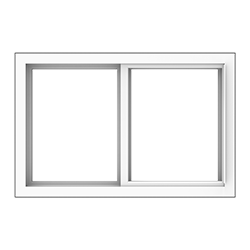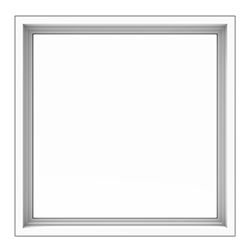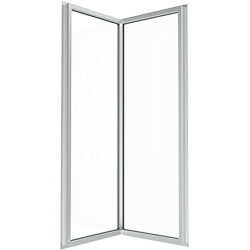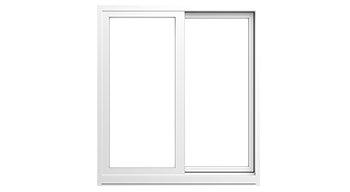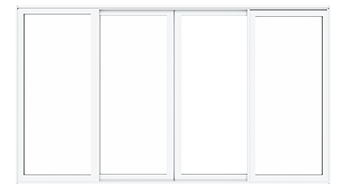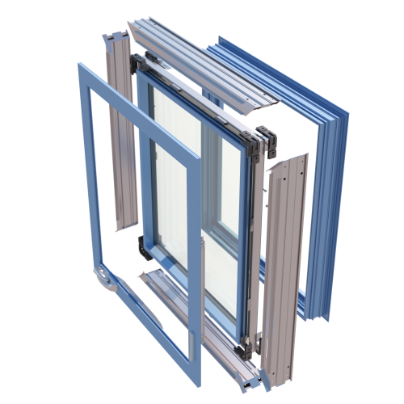Egress windows and the building code
You may have installed smoke detectors in your home, but having a way to escape when or if they go off is just as important. This is especially true for upstairs bedrooms or basements, where the stairway is often the only escape route. If that stairway were to be blocked, by smoke, or fire… you or your family could become trapped. Windows that are large enough for you to escape, and for rescue workers to enter, therefore become essential lifesaving equipment, known as egress windows. Egress windows provide emergency exits from your home in case of fire or other emergency. If your existing windows aren’t big enough, you may want to consider remodeling to include them.

According to the International Building Code, Egress Windows must meet the following:
- When open, the width of the window’s clear opening must be a minimum of 20”
- When open, the height of the window’s clear opening must be a minimum of 24”
- When open, the window’s clear opening must be at least 5.7 sq. ft.. Clear opening refers to the actual free and clear space that exists when the window is open. It is not the rough opening size or the glass panel size or any other size, but the actual opening a person can crawl through. Code officials want the opening large enough so firefighters can comfortably crawl through the window in full protective gear with an air tank on their back. In some areas of the country, ground-floor windows only need a net clear opening of 5 sq. ft.,but generally speaking, 5.7 sq. ft is the benchmark for egress safely.
Egress windows and the building code

Codes require new homes to have the proper size basement and bedroom egress windows. But if you live in an older, “pre-owned” home, your windows may have been installed before there were any egress window requirements, or when the opening size was much smaller than the standard requirement to day. Therefore, to make sure you are up to code, open your windows fully, pull out a tape measure and see if the opening meets current egress requirements. Multiply the width by the height of the opening to determine whether it’s the required 5.7 sq. ft., or 821 sq. in.
Required or not, egress windows are crucial lifesaving equipment. If a room has even the remote possibility of later becoming a bedroom, include an egress size window.
Window Styles vs. Egress
The window styles that egress affects are Single Hungs, Double Hungs, Horizontal Sliders and Casements. With Single Hungs, Double Hungs and Sliders, you move the operable sash up or over and square footage needed for egress is either there or it isn’t. With casements you crank it open and have your square footage too. However, if you don’t quite have the open space needed for egress with casement, this window style offers up an extra option called egress hardware.
Egress hardware is something that Quaker Windows & Doors offer on our vinyl and wood clad casement models. Egress Hardware does this by opening the casement sash in a slightly different manner than standard casement hardware, allowing for the extra space needed for egress.
Quaker Windows that Meet Egress Standards
To determine if the window style you would like meets egress, please view Quaker Windows & Doors standard size brochures below for each of our window series. In there we have specially marked the window sizes that will meet egress.
- Aluminum: M-Series Standard Size Brochure
- Vinyl: Manchester Standard Size Booklet
- Wood: Brighton Standard Size Brochure








